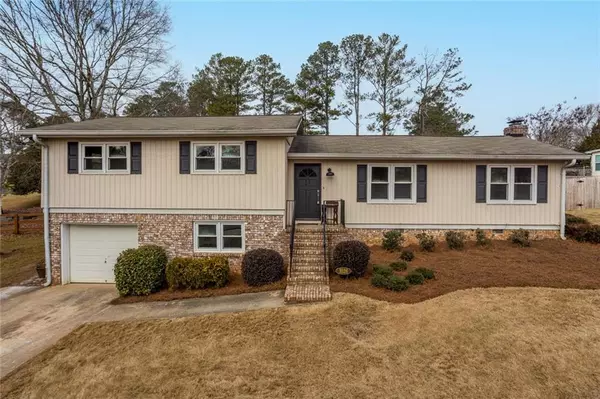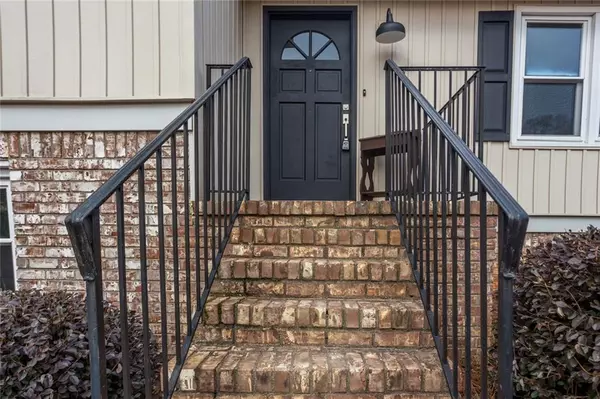For more information regarding the value of a property, please contact us for a free consultation.
1026 Washington AVE Woodstock, GA 30188
Want to know what your home might be worth? Contact us for a FREE valuation!

Our team is ready to help you sell your home for the highest possible price ASAP
Key Details
Sold Price $380,000
Property Type Single Family Home
Sub Type Single Family Residence
Listing Status Sold
Purchase Type For Sale
Square Footage 1,659 sqft
Price per Sqft $229
Subdivision Arnold Mill Estates
MLS Listing ID 6995604
Sold Date 02/28/22
Style Traditional
Bedrooms 3
Full Baths 2
Construction Status Updated/Remodeled
HOA Y/N No
Year Built 1974
Annual Tax Amount $2,015
Tax Year 2021
Lot Size 0.570 Acres
Acres 0.5698
Property Description
Beautifully-renovated home in a quiet neighborhood just 1.4 miles from popular downtown Woodstock. Totally new kitchen features soft-close, shaker style premium cabinets, bright subway tile backsplash, granite tops and new stainless steel appliances including a GAS stove! New LVP flooring adds to the modern look of the common living areas, and two top-to-bottom renovated bathrooms feature frameless glass shower door, new vanities, and trendy porcelain tile. The home also boasts quality Sherwin Williams paint throughout, new faucets and lights, as well as newer windows. The home is bright and spacious with a living room and a family room with brick fireplace, separate light-filled dining room (or flex room) with a calming yard view, and a separate large laundry for your convenience. Enjoy a covered patio and a huge, fenced-in backyard. Unbeatable Woodstock location close to downtown with all of its trendy restaurants and retail, Hwy 92, parks, and 575. Schedule a showing today!
Location
State GA
County Cherokee
Lake Name None
Rooms
Bedroom Description Other
Other Rooms Shed(s)
Basement Driveway Access, Partial, Unfinished
Main Level Bedrooms 3
Dining Room Separate Dining Room
Interior
Interior Features Entrance Foyer, Walk-In Closet(s)
Heating Central, Natural Gas
Cooling Ceiling Fan(s), Central Air
Flooring Carpet, Laminate, Other
Fireplaces Number 1
Fireplaces Type Family Room
Window Features Double Pane Windows
Appliance Dishwasher, Gas Range, Gas Water Heater, Microwave
Laundry In Basement
Exterior
Exterior Feature Private Yard, Storage
Garage Attached, Driveway, Garage
Garage Spaces 1.0
Fence Back Yard
Pool None
Community Features Other
Utilities Available Cable Available, Electricity Available, Natural Gas Available, Phone Available, Water Available
Waterfront Description None
View Other
Roof Type Shingle
Street Surface Asphalt
Accessibility None
Handicap Access None
Porch Covered
Total Parking Spaces 6
Building
Lot Description Back Yard, Front Yard
Story Multi/Split
Foundation Block, Slab
Sewer Septic Tank
Water Public
Architectural Style Traditional
Level or Stories Multi/Split
Structure Type Brick Front
New Construction No
Construction Status Updated/Remodeled
Schools
Elementary Schools Johnston
Middle Schools Mill Creek
High Schools River Ridge
Others
Senior Community no
Restrictions false
Tax ID 15N17B 112
Special Listing Condition None
Read Less

Bought with Atlanta Communities



